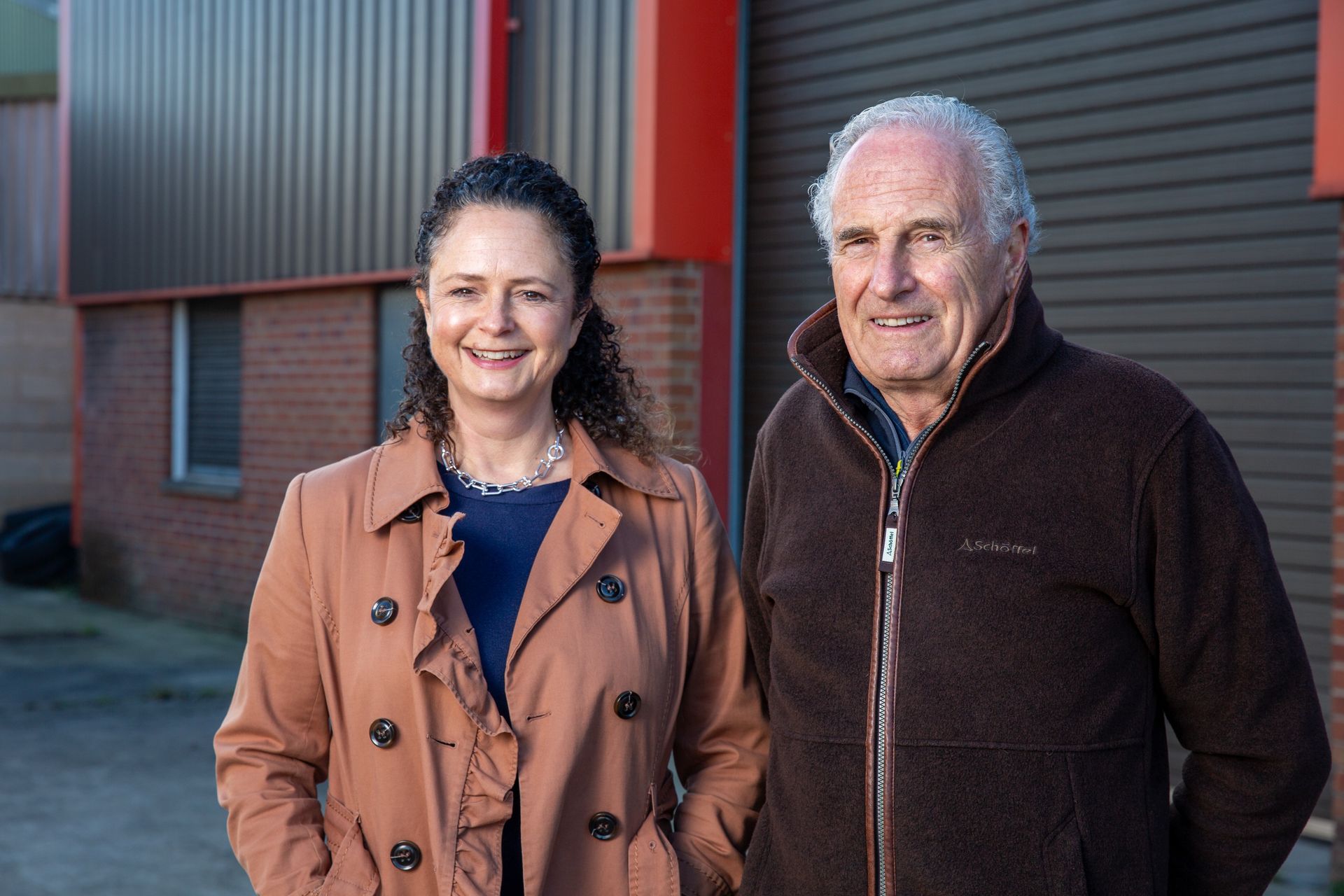Description
Unit C would suit workshop or warehouse use. It has an open plan workspace but also provides offices, canteen and storage at ground floor and mezzanine level. The unit is of steel frame construction with brick and metal clad elevations, and has use of a large, shared yard and parking areas.
• Offices, WC, canteen and storage at ground floor and mezzanine level.
• Excellent parking/loading facilities and large concrete yard space
• Ground level electrically operated loading doors
• Steel frame construction with insulated brick and metal clad elevations
• Good eaves heights
• Overhead lighting
• 3-phase power
Floor Area
5552 sq ft (515.98 sq m) approx, includes mezzanine space
Lease Terms
When Available
Now

