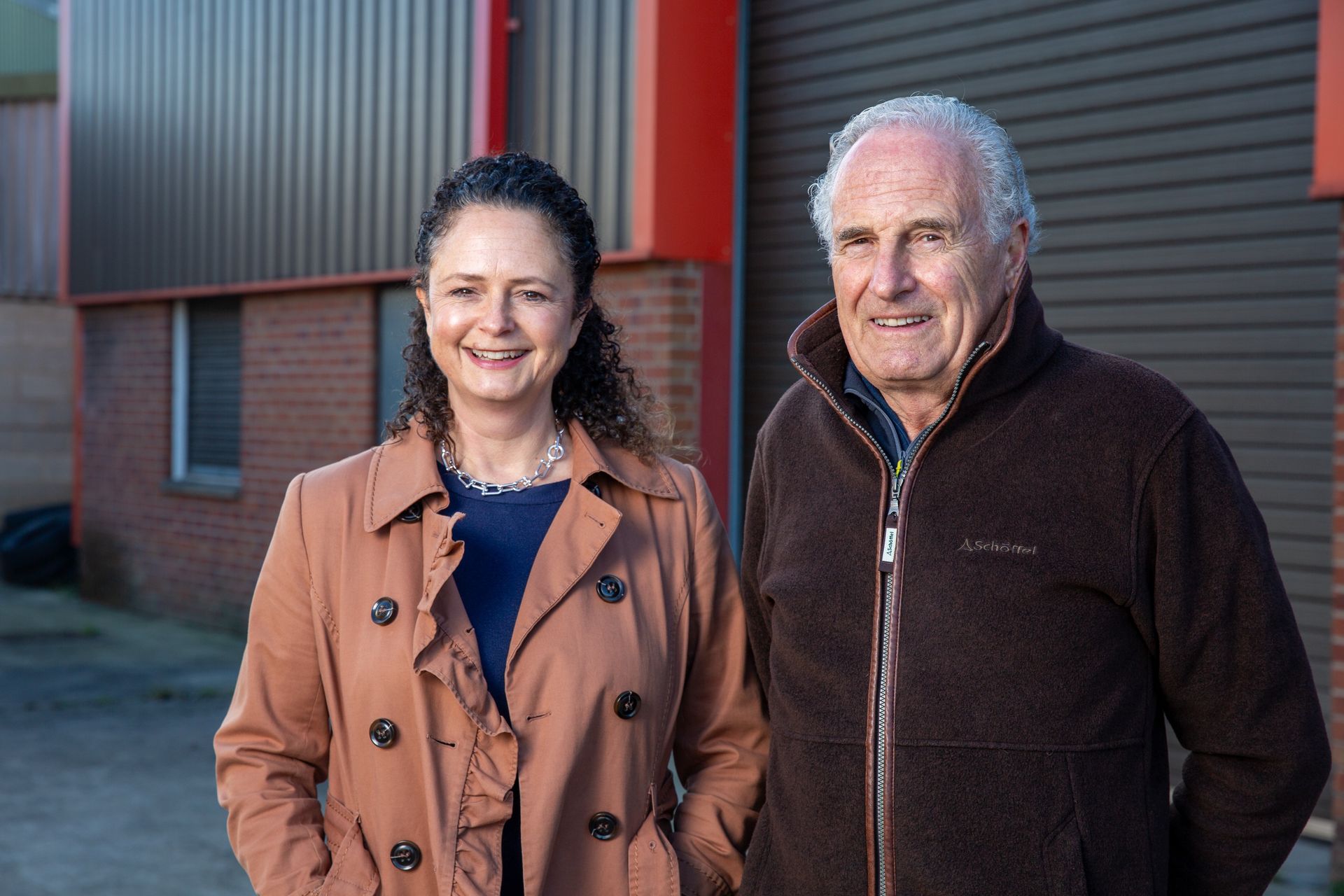Description
The unit would suit workshop or warehouse use, comprising open plan workspace with a small office and WC. To the side there is a mezzanine store. The unit is of steel frame construction with insulated brick and metal clad elevations.
• Office, WC and kitchen facilities
• Excellent parking/loading facilities and large concrete yard space
• Ground level electrically operated loading door
• Steel frame construction with insulated brick and metal clad elevations
• Good eaves heights
• Overhead lighting
• 3-phase power
• Gas heater
Floor Area
1,980 sq ft plus mezzanine of 546 sq ft approx.
Lease Terms
Available on request
When Available
Now

